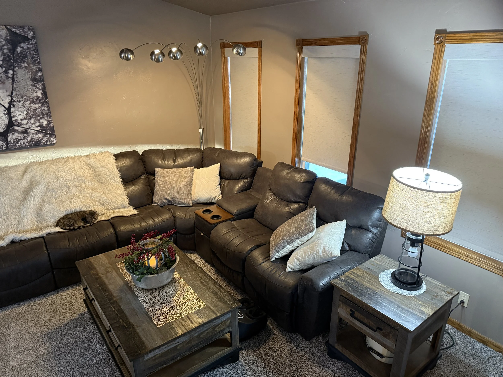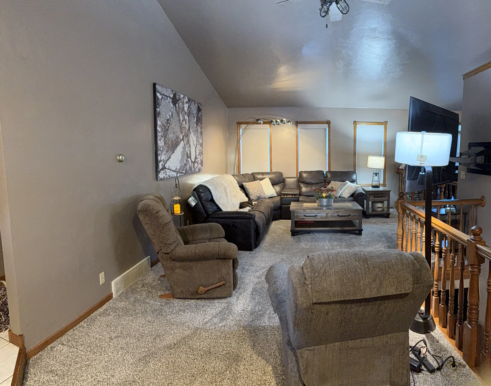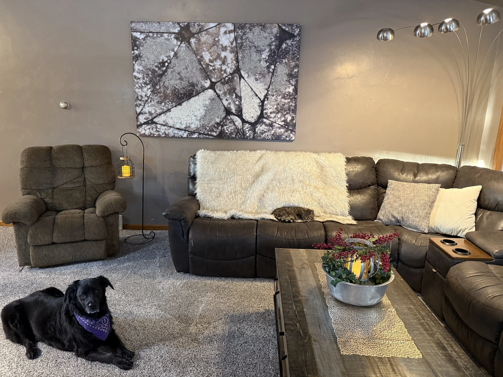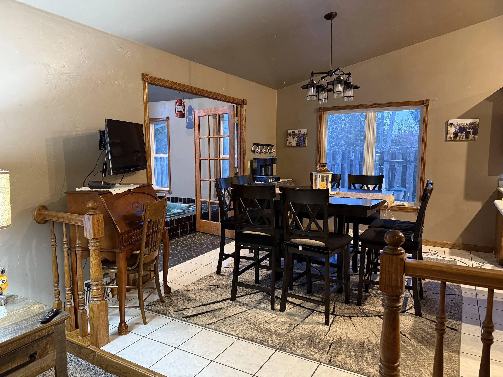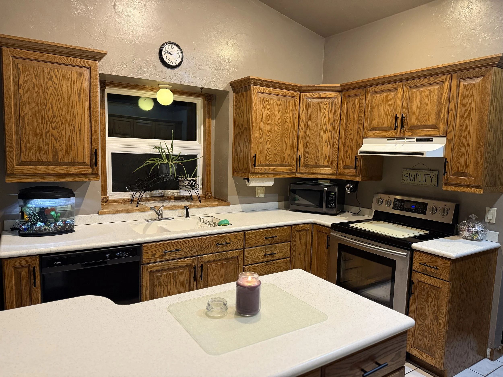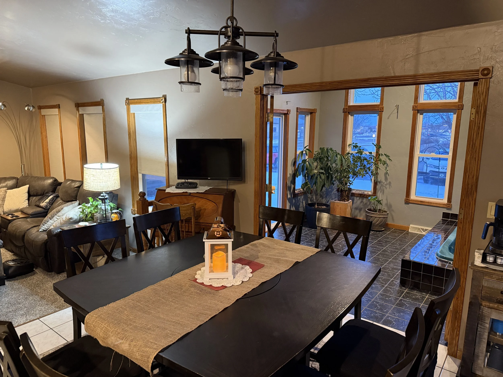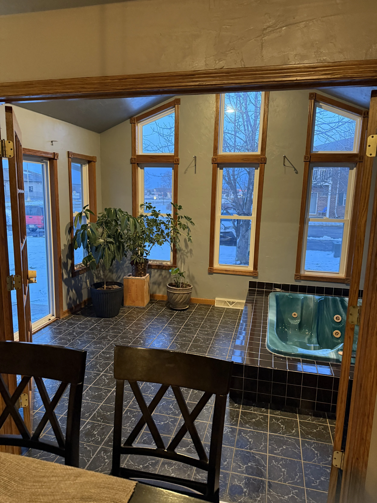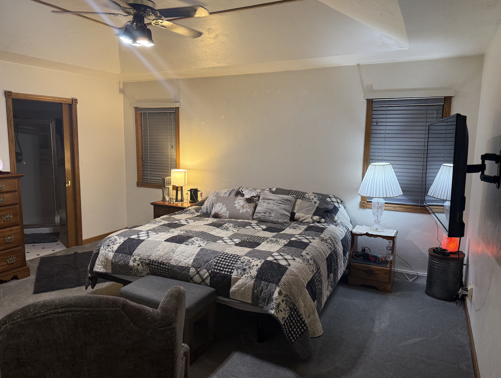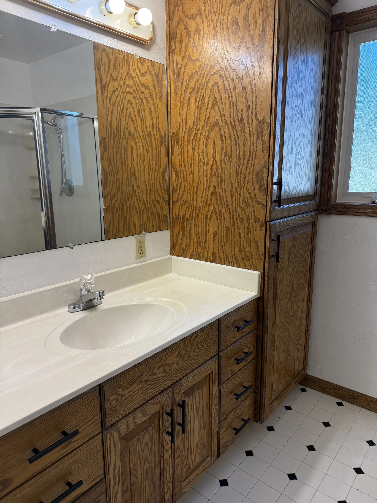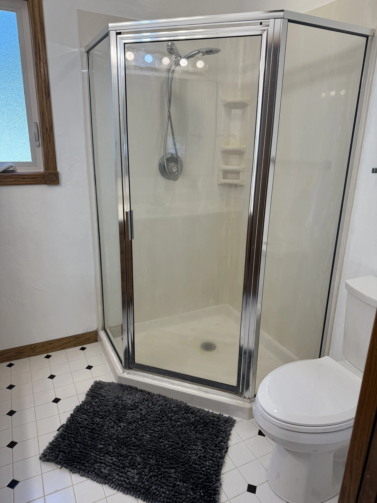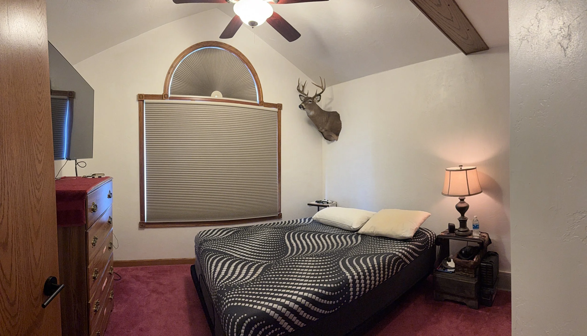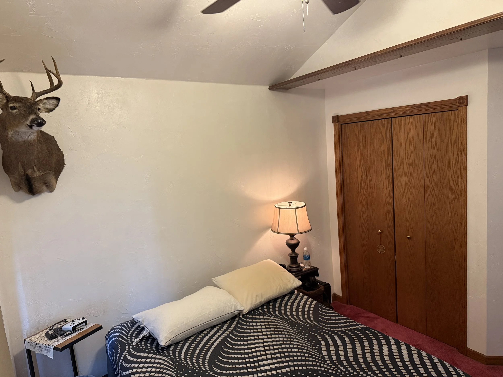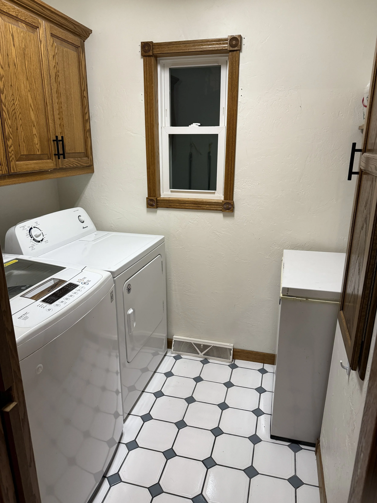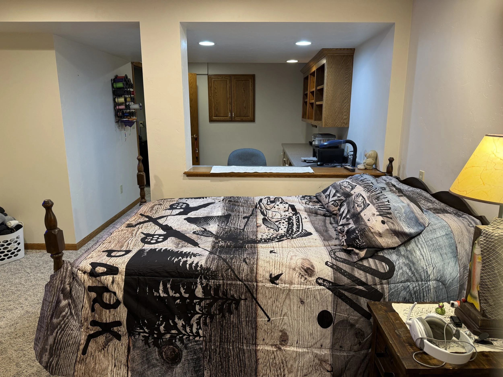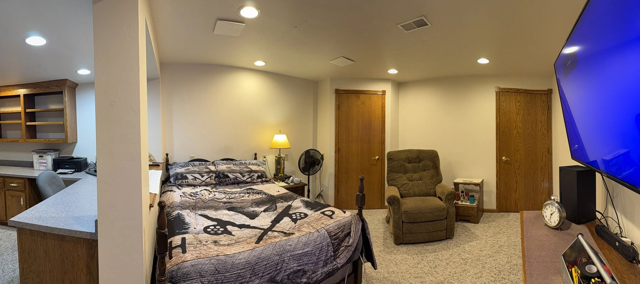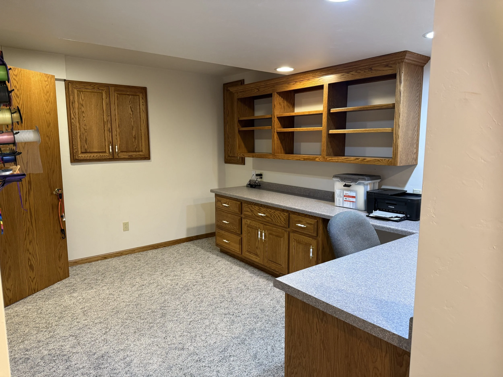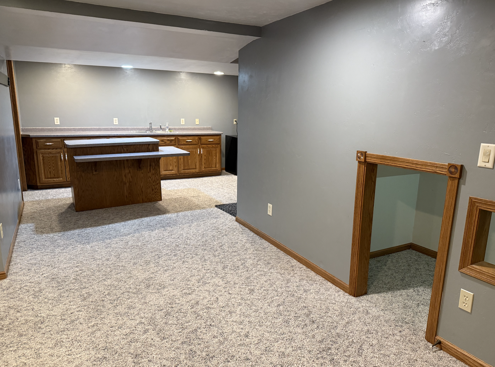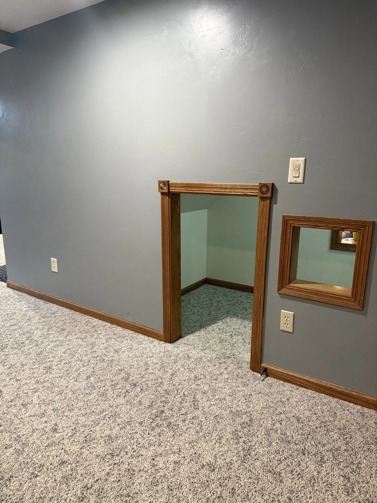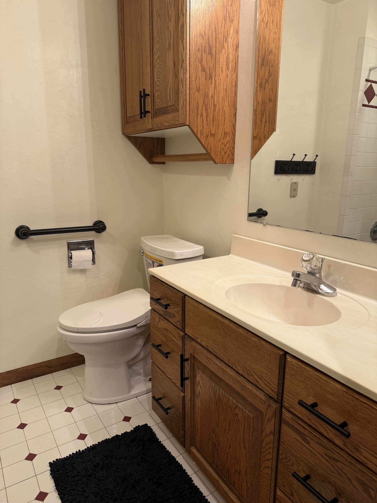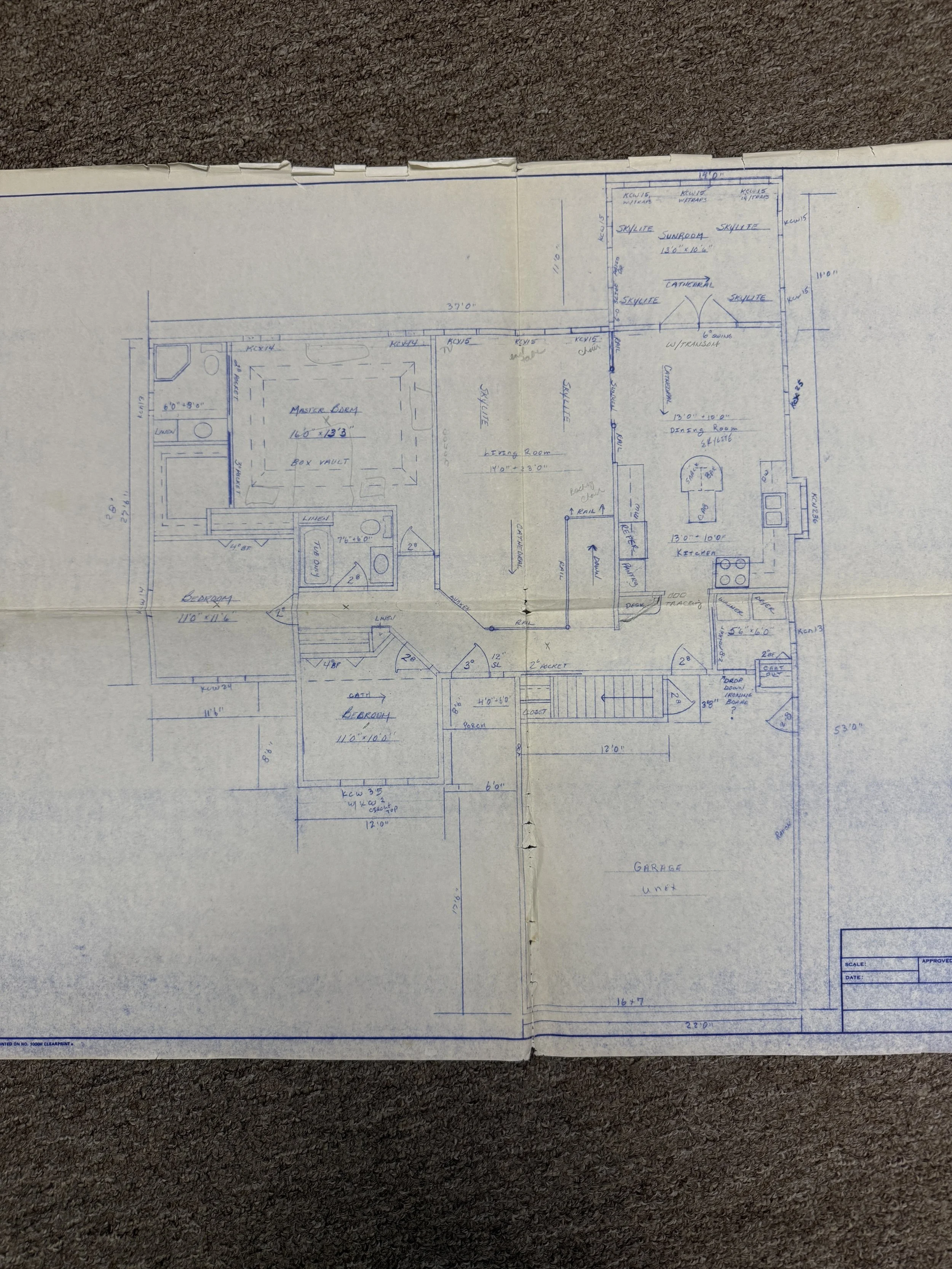Pulaski Home for Sale By Owner
Beautiful home in the Pulaski School District with over 2,700 sq ft of finished living space!
The open-concept main level offers 3 bedrooms and 2 full bathrooms, while the fully refinished basement adds even more flexibility with a large entertainment area, kitchenette, full bathroom, and a bonus office/bedroom — perfect for today’s remote worker. Square footage on first floor is 1688 sq. ft. With the basement finished, total square footage is over 2,700 sq ft. With two stairway accesses to the lower level, this home is designed for convenience and easy living. Spacious, versatile, and move-in ready, this 3-bed, 3-bath home is a rare find in Pulaski! Asking below appraisal $378,900.
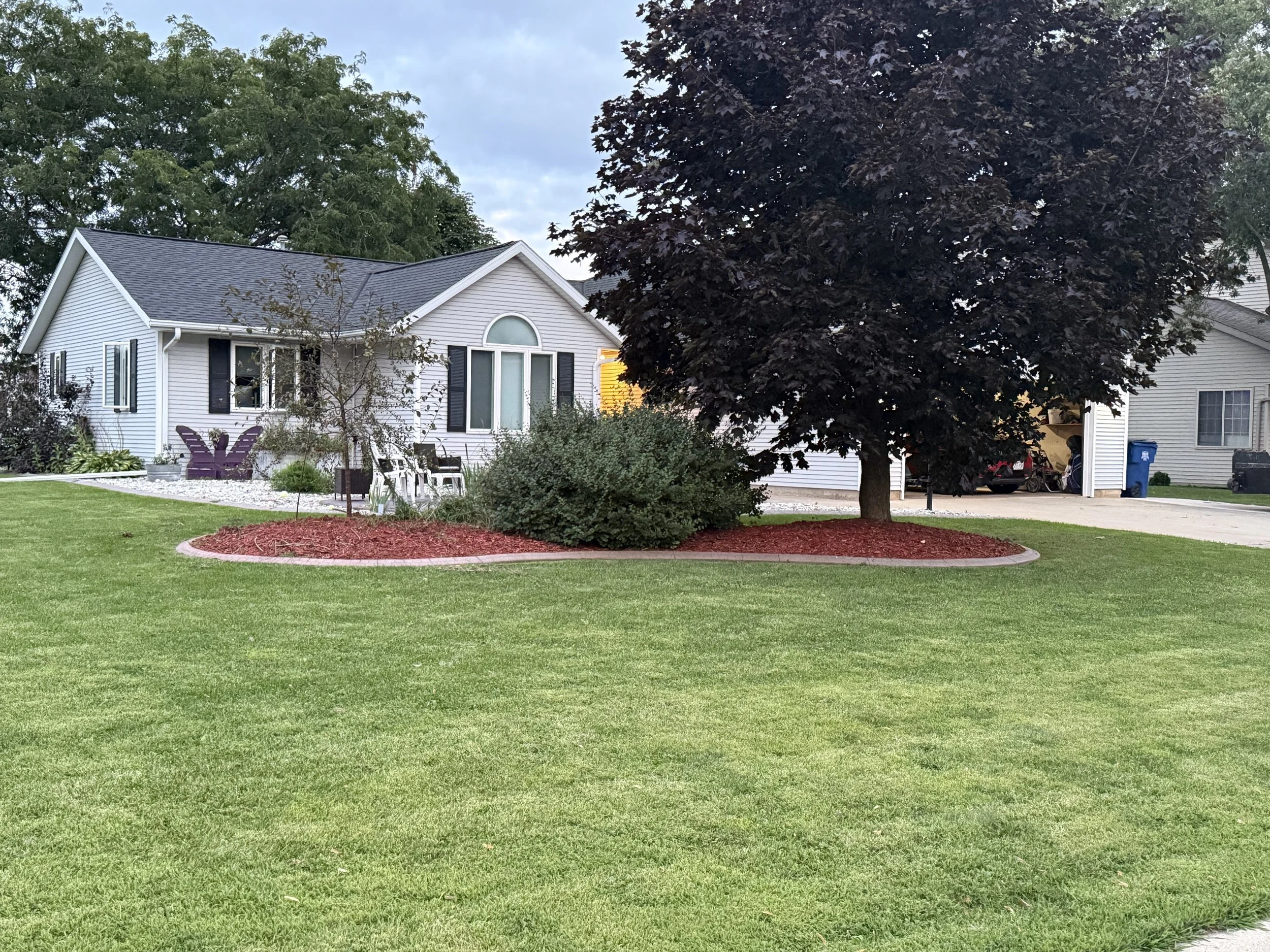
The only home we’ve ever known. We built this home in 1993, and raised our three boys here. We are in the process of building a new home just outside the village (on our grandpa’s land), with an anticipated move-in date in early December. That means the timing is perfect for buyers looking to settle into the Pulaski area before the holidays! We do have flexible options if an earlier move-out is needed, giving you peace of mind as you plan your transition. Following our open house, if the home is not yet under contract, we’ll be scheduling private showings by appointment — a wonderful opportunity to make this spacious, move-in ready home your own.
For appointment: 920-621-6899
702 Carol Lane, Pulaski, WI
-
Open Concept Living Room
Living room open concept. Open Stairs to basement. 23’x 16’. New carpet (3 years ago).
-
Living Room from Front Door
When you walk in, this is the view from the front door.
-
Spacious Living Room
Spacious Living Room Area. New Carpet.
-
Living Room to Dining Area
Walk into the dining area from living room. 10’ x 13’ dining.
-
![Open Concept Kitchen]()
Open Concept Kitchen
Open concept kitchen. Custom, quality cabinets. Dishwasher included.
-
![Kitchen Fridge View]()
Kitchen, Fridge, Wine Rack and Wine Glass Rack.
View from Kitchen looking into Living Room. Open Concept, Island in middle.
-
Dining Area to Sunroom.
French Doors to Sunroom Area with Hot Tub. 10’ ft x 13 ft’ all windows, with patio door to outside.
-
Sunroom Hot Tub
Hot Tube in Sunroom. Ceramic Floors. Lots of Windows. Half Basement / Storage Area Below for easy Access to Drain.
-
![Master Bedroom]()
Master Bedroom
16’ x 13’ Master Bedroom with walk-in closet and full bathroom. Tray ceiling.
-
Master Bathroom
Master Bathroom (with shower). 6’ x 8’ with linen closet.
-
Master Bathroom Shower
High-Rise Toilet, Privacy Window, and Quality Cabinets.
-
Bedroom #2
Bedroom #2 - 11’ ft x 12’ ft. Large window, ceiling ledge.
-
Bedroom #2 - Secondary view
Bedroom with closet, ceiling ledge, and large window with automated blinds.
-
![Bedroom #3]()
Bedroom #3 - View 1
11 ‘× 12’ size bedroom. New flooring. Ceiling Fan and closet.
-
![Bedroom #3]()
Bedroom #3 View 2
Recently remodeled. New flooring, ceiling fan and blinds in this room.
-
Upstairs Laundry Room
Laundry Room 5’6” x 6’. Located just off the kitchen. Iron board on wall. Nook for small freezer or fridge. Spacious cabinets and shelf.
-
Downstairs Bed/Office
This spacious area was used as an office/bed area. Great for remote worker, college student.
-
Basement Office/Bedroom View 2
Great space, office/bedroom.
-
Basement Office Custom Cabinets
This area makes a great remote worker area, craft/sewing space or office for any business.
-
![Downstairs Kitchenette Space]()
Downstairs Kitchenette Space
Great area for entertaining. Sink and Custom cabinets. Extra storage. Island included.
-
![Kitchenette/Snack Space]()
Kitchenette/Snack Space
Great space for entertainment downstairs. Island, cabinets and sink.
-
![Cubby under stairs]()
Kids Space Under Stairs
Great little hide out for kids (with light) under stairs in basement. Make a fun playroom, or even a great pet space.
-
Fun Play House or Pet Space
Unlimited ideas for this kids space under the stairs in the basement.
-
Main bathroom first floor
High rise toilet in main bath, with grab bar.
-
Bathtub in Main bathroom
Main bathtub in the first floor bathroom.
-
Original Blue Prints to 702 Carol Lane
Original blue prints to 702 Carol Lane.

